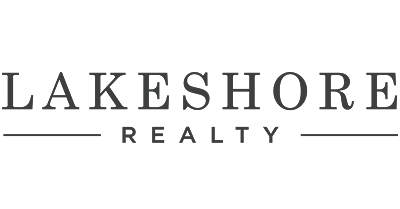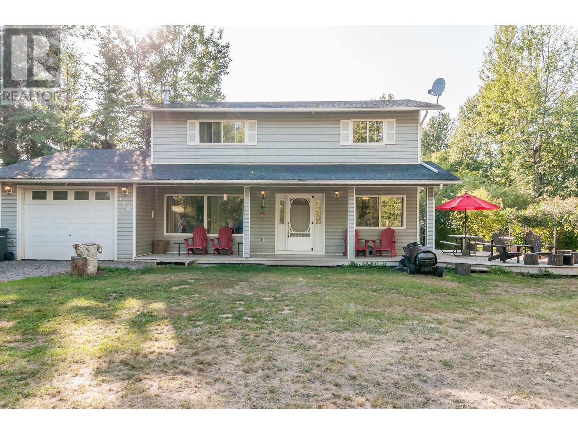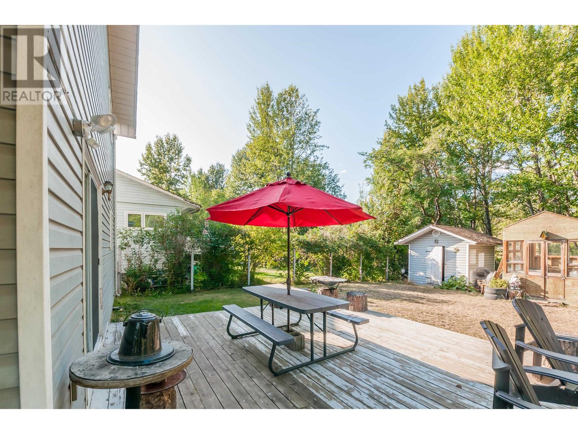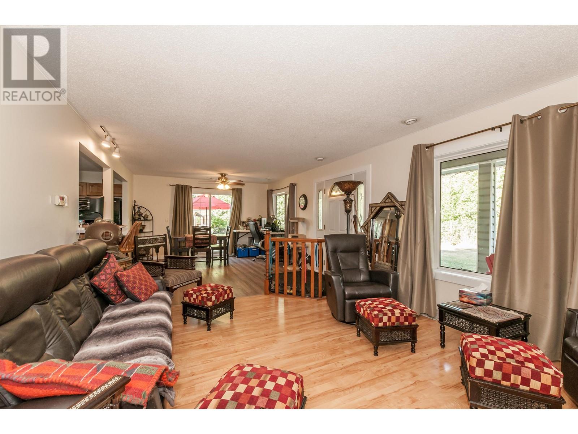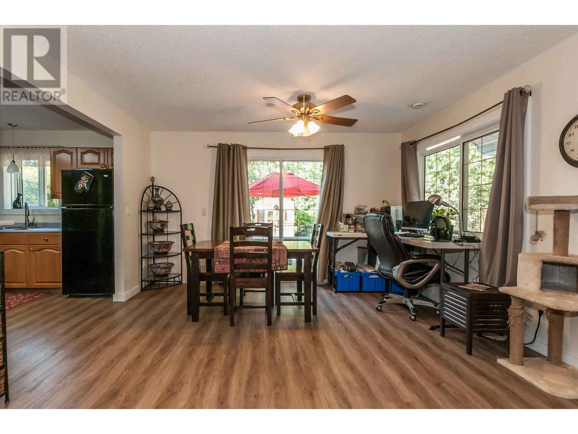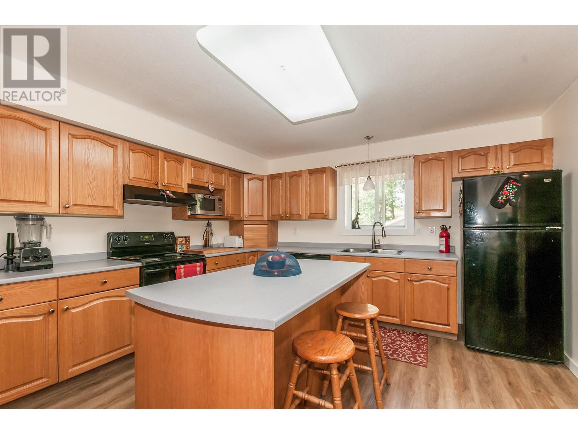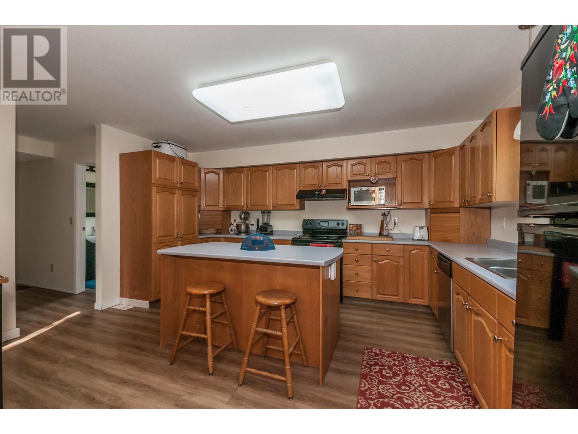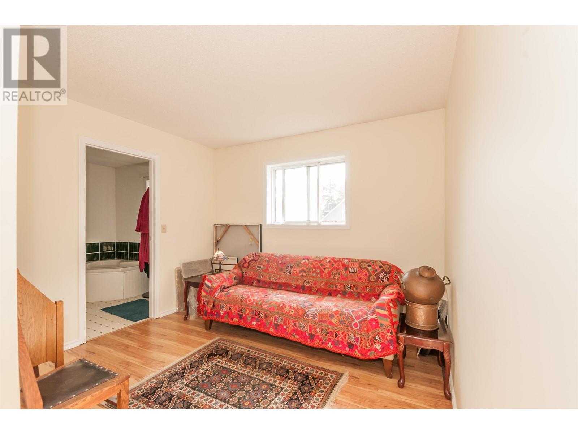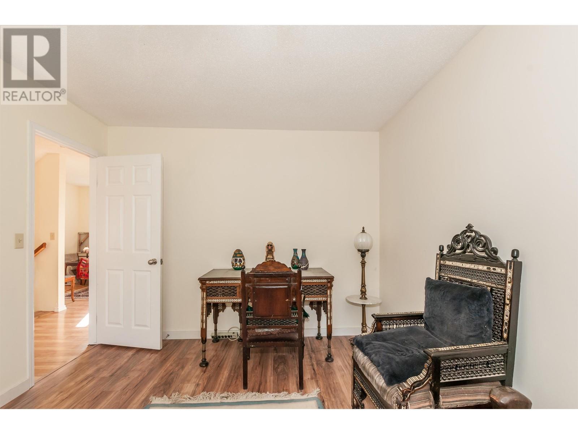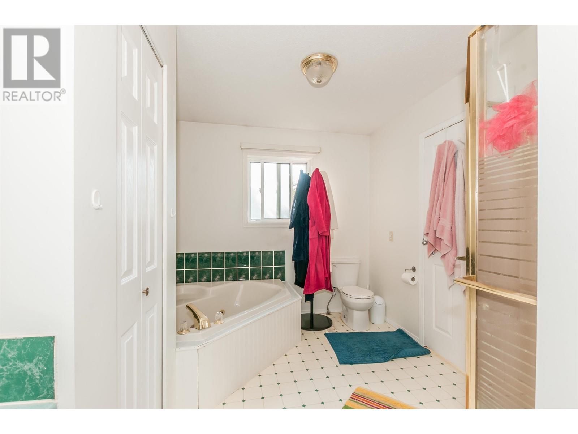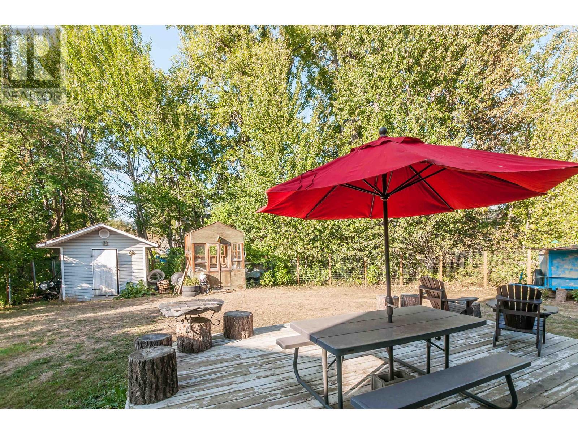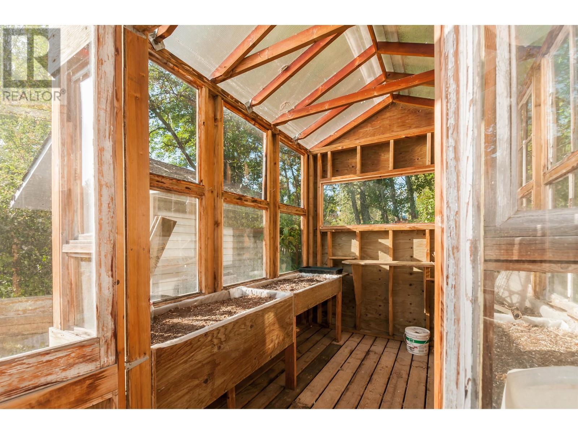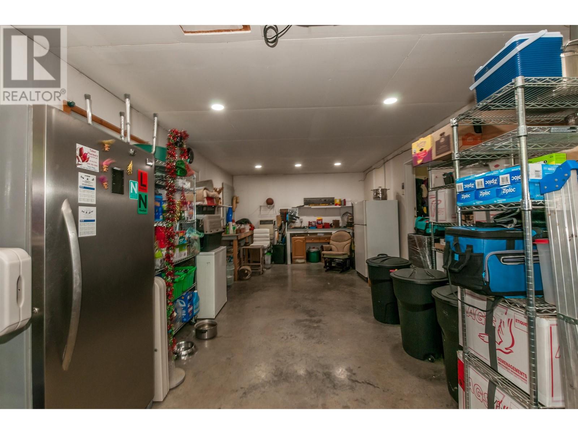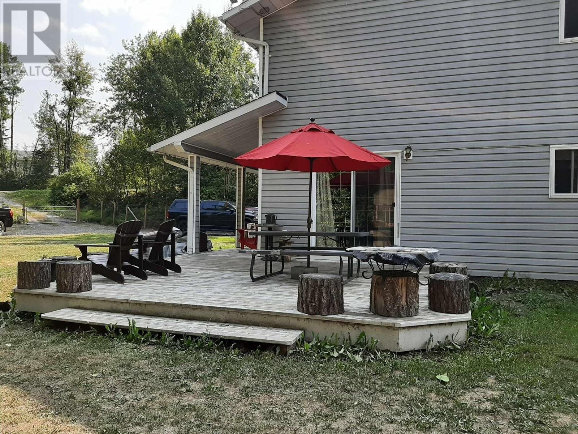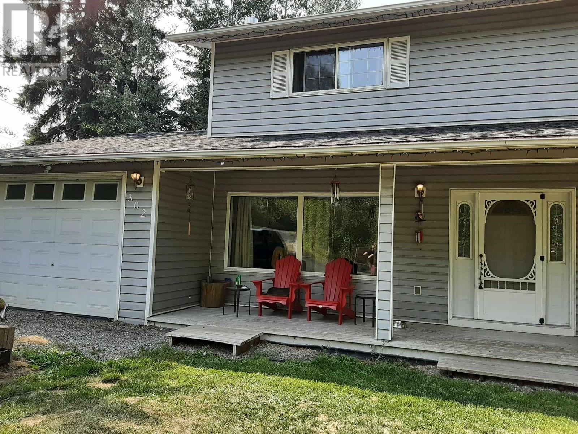302 Connolly Street Fort St. James, British Columbia V0J 1P0
$310,000
A park-like setting, this home boasts three bedrooms plus a den, in town, with an impressive 200’ frontage along Nahounli Creek. Updates include fencing surrounding the property, flooring on staircases and upper levels, washer/dryer set, and fresh paint breathing new life into the interior. An inviting living room features a cozy natural gas fireplace, creates a warm ambience. Elegant solid wood cabinets, an island for culinary endeavors and a breakfast nook. Main floor hosts the laundry room and attached expansive garage for convenience. New hot water tank, pipes, faucets, 2024.Master bedroom boasts walk-in closet and convenient access to main bathroom. Enjoy the open patio deck, sound and scenic view of creek. Tranquil retreat or family-friendly haven, best of both worlds right here! (id:24255)
Property Details
| MLS® Number | R2808970 |
| Property Type | Single Family |
| View Type | View Of Water |
| Water Front Type | Waterfront |
Building
| Bathroom Total | 2 |
| Bedrooms Total | 3 |
| Amenities | Fireplace(s) |
| Appliances | Washer, Dryer, Refrigerator, Stove, Dishwasher |
| Basement Type | Crawl Space |
| Constructed Date | 1993 |
| Construction Style Attachment | Detached |
| Fire Protection | Smoke Detectors |
| Fireplace Present | Yes |
| Fireplace Total | 1 |
| Fixture | Drapes/window Coverings |
| Foundation Type | Wood |
| Heating Fuel | Natural Gas |
| Heating Type | Forced Air |
| Roof Material | Asphalt Shingle |
| Roof Style | Conventional |
| Stories Total | 2 |
| Size Interior | 1792 Sqft |
| Type | House |
| Utility Water | Municipal Water |
Parking
| Garage | 1 |
| Open |
Land
| Acreage | No |
| Size Irregular | 13416 |
| Size Total | 13416 Sqft |
| Size Total Text | 13416 Sqft |
Rooms
| Level | Type | Length | Width | Dimensions |
|---|---|---|---|---|
| Above | Primary Bedroom | 15 ft ,1 in | 13 ft ,3 in | 15 ft ,1 in x 13 ft ,3 in |
| Above | Bedroom 2 | 10 ft ,4 in | 13 ft ,2 in | 10 ft ,4 in x 13 ft ,2 in |
| Above | Bedroom 3 | 10 ft ,5 in | 13 ft ,1 in | 10 ft ,5 in x 13 ft ,1 in |
| Above | Den | 9 ft ,6 in | 10 ft ,9 in | 9 ft ,6 in x 10 ft ,9 in |
| Main Level | Living Room | 20 ft | 13 ft | 20 ft x 13 ft |
| Main Level | Dining Room | 10 ft ,6 in | 13 ft ,3 in | 10 ft ,6 in x 13 ft ,3 in |
| Main Level | Kitchen | 13 ft ,3 in | 15 ft ,3 in | 13 ft ,3 in x 15 ft ,3 in |
| Main Level | Laundry Room | 5 ft ,1 in | 8 ft ,1 in | 5 ft ,1 in x 8 ft ,1 in |
https://www.realtor.ca/real-estate/25975324/302-connolly-street-fort-st-james

Harjit Birdi
https://www.facebook.com/Lakeshore-Realty-Ltd-with-Harjit-Birdi-665037846968079/

169 Stuart Drive, Box 227
Fort St. James, British Columbia V0J 1P0
